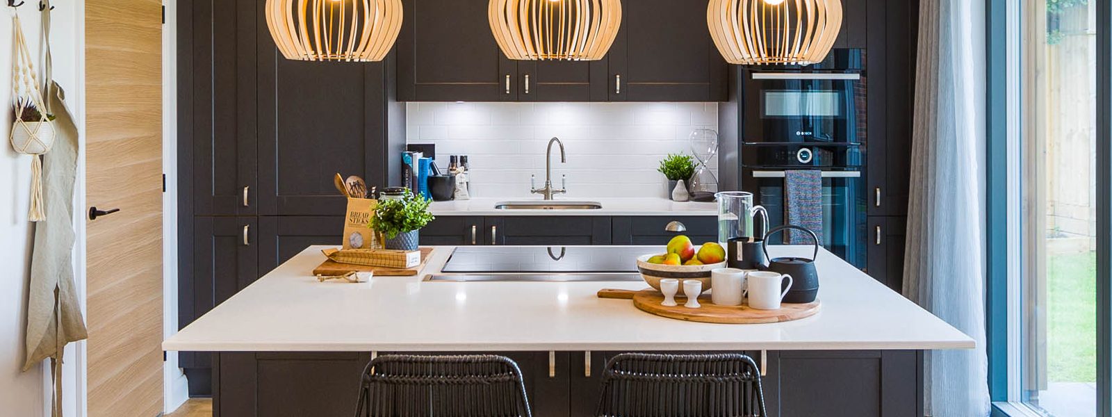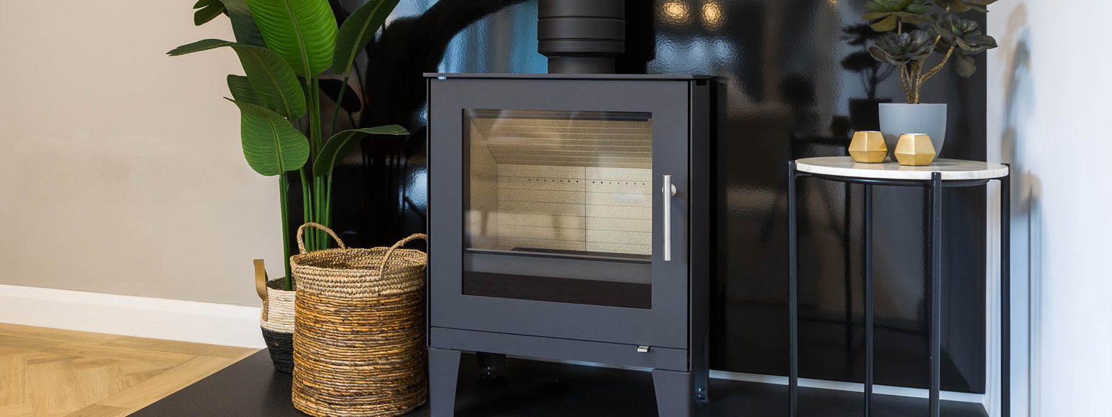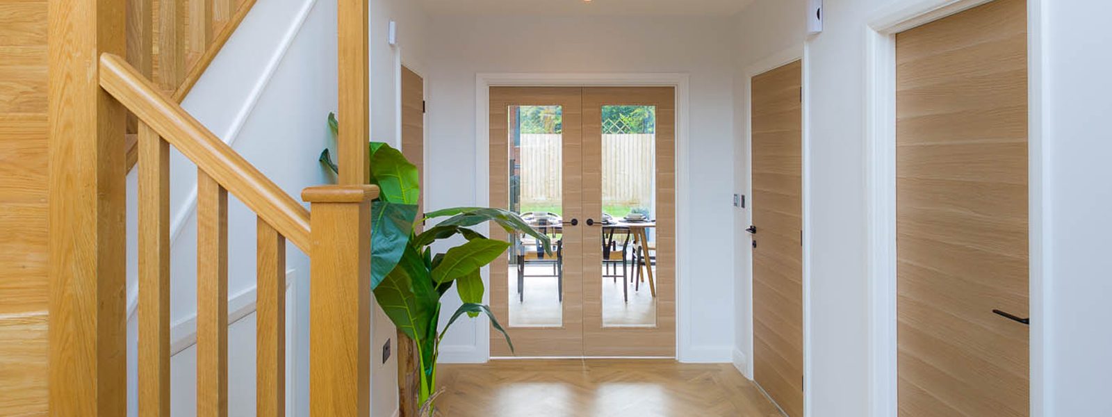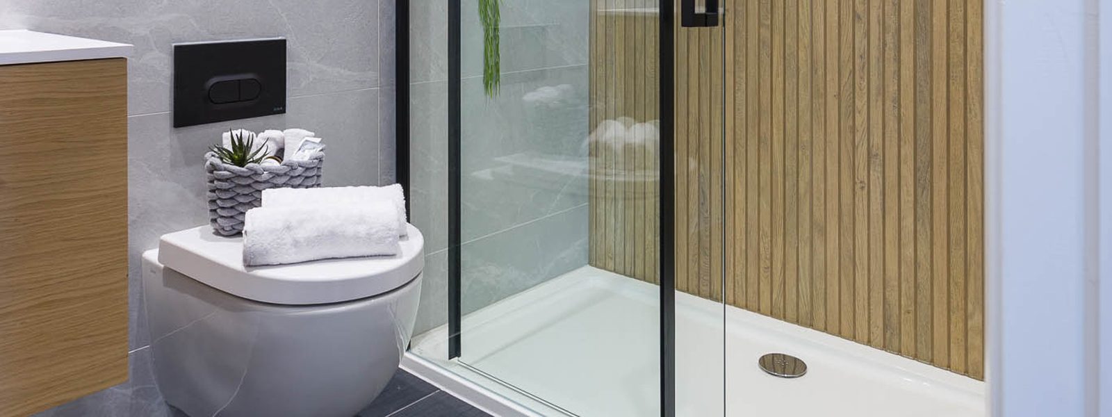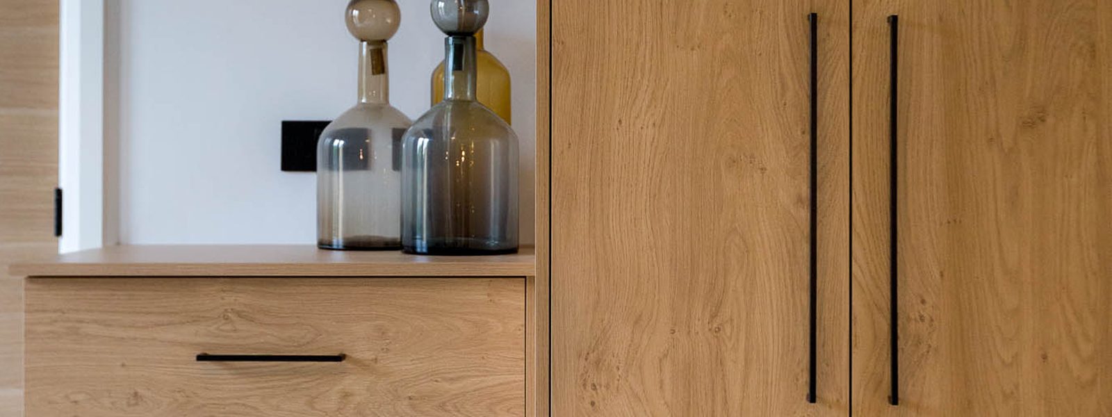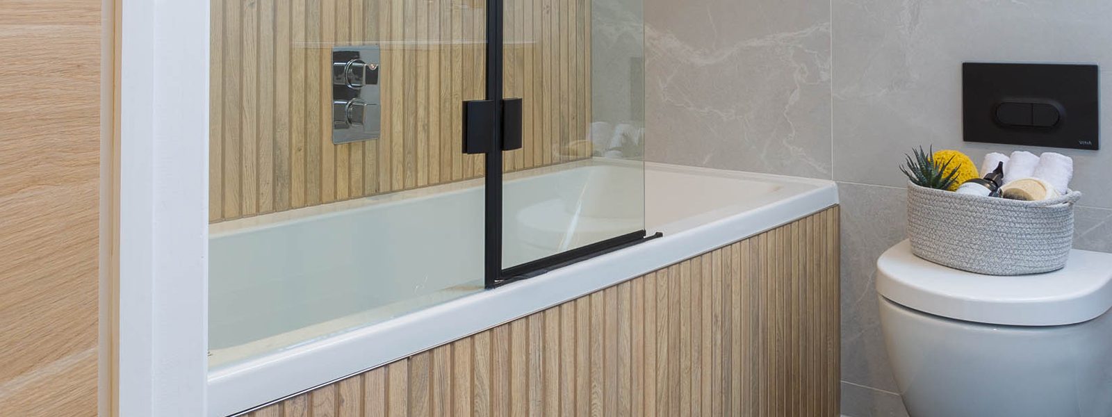

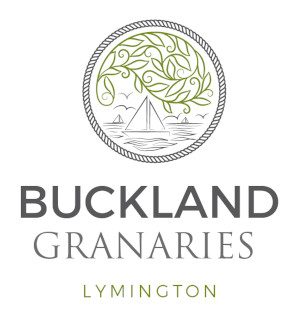
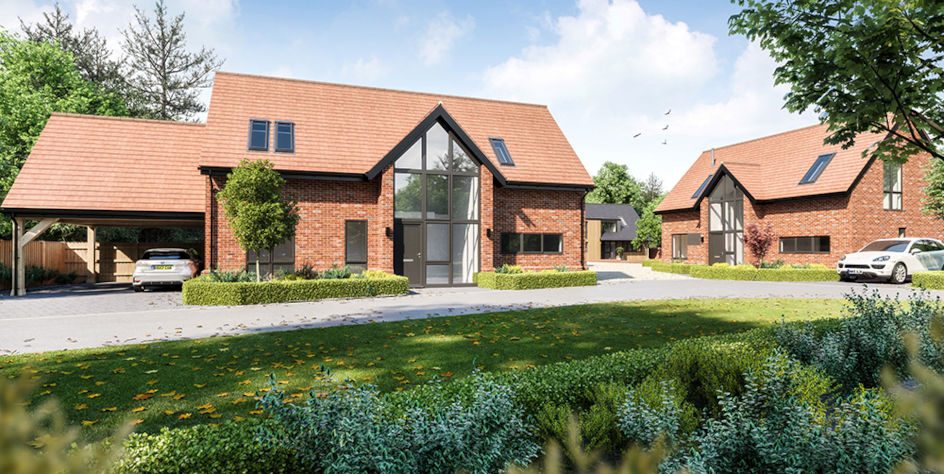
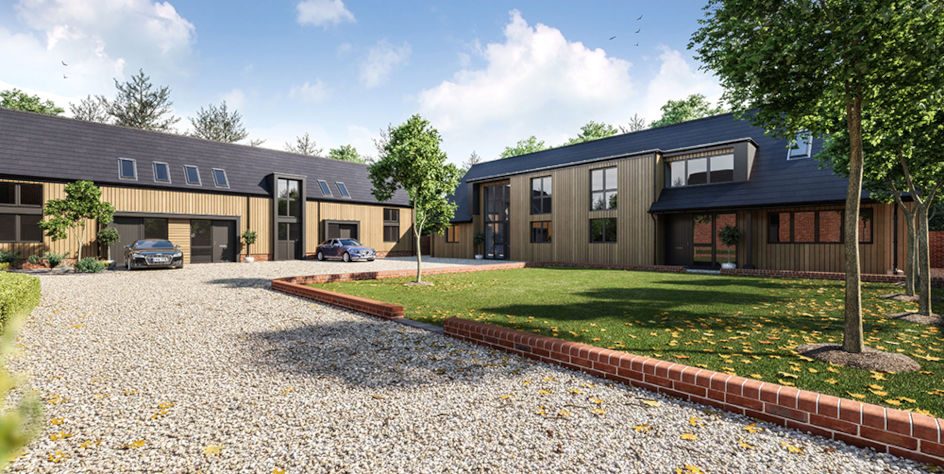
Buckland Granaries offers a rare opportunity to acquire a bespoke Architect designed home in the beautiful market town of Lymington on the edge of the New Forest National Park.
The development is accessed by a secluded private road adjacent to the site of the Iron Age Hill Fort of Buckland Rings and has direct access to a public footpath which leads towards Lymington Town Centre.
Buckland Granaries was designed by Brighstpace Architects with Interiors designed and specified by Jigsaw Interior Architecture.
The Development comprises a range of bespoke terrace, semi and detached houses and uses modern architectural materials with more traditional materials that reflect its location within the Buckland Conservation Area.
Floor Plans

PLOT 1 – SOLD
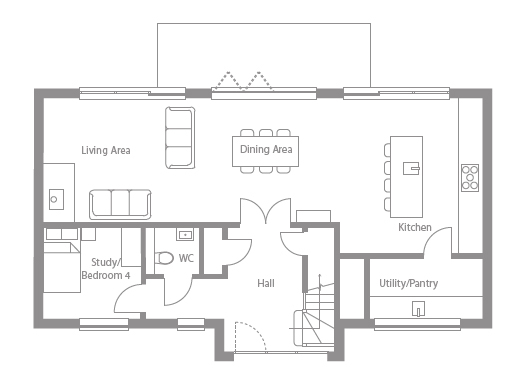
GROUND FLOOR |
|
| Dining Area | 13.00m x 4.60m – 42’8″ x 15’1″ |
| Study/Bedroom 4 | 2.85m x 2.82m – 9’4″ x 9’3″ |
|
All measurements taken are maximum room dimensions – sizes are approximate. |
|
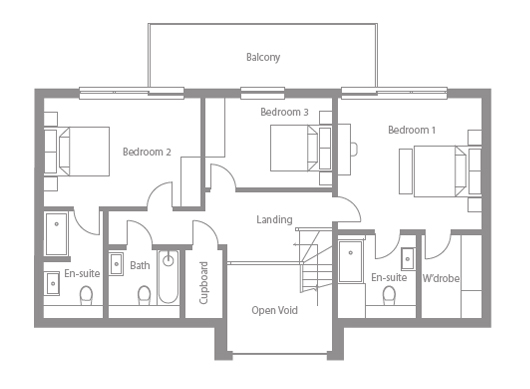
FIRST FLOOR |
|
| Bedroom 1 | 4.21m x 3.90m – 13’10” x 12’10” |
| Bedroom 2 | 3.85m x 2.65m – 12’8″ x 8’8″ |
| Bedroom 3 | 4.65m x 3.20m – 15’3″ x 10’6″ |
|
All measurements taken are maximum room dimensions – sizes are approximate. |
|
Total Floor Area |
||
| Sqm | Sq ft | |
|---|---|---|
| Plot 1 | 175 | 1879 |

PLOTS 2, 3 & 4
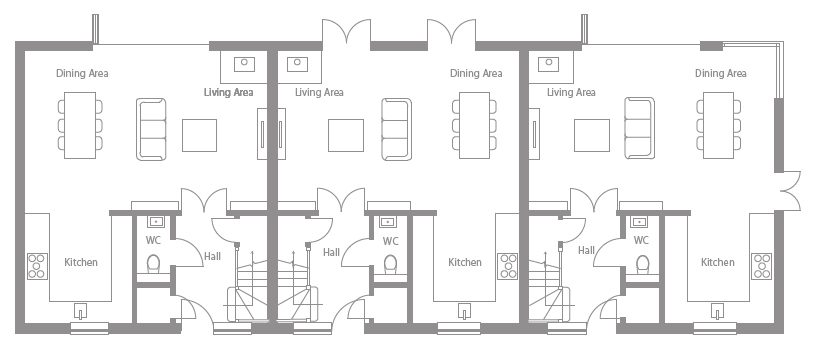
Ground Floor
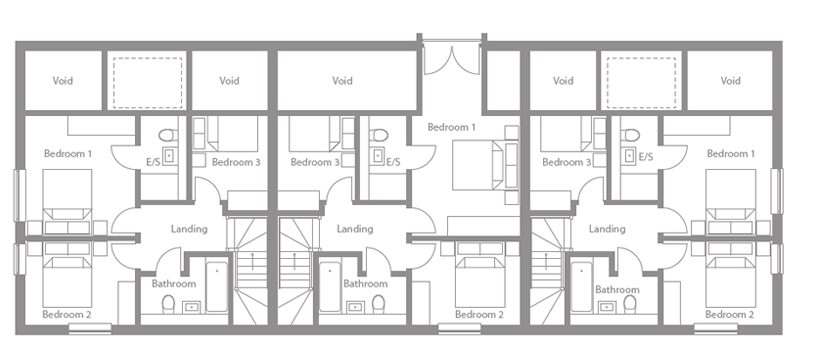
First Floor
PLOT 2 – SOLD |
|
| Living/Dining | 7.20m x 4.50m – 23’7” x 14’9” |
| Kitchen | 3.20m x 3.17m – 10’6” x 10’5” |
| Bedroom 1 | 3.65m x 3.25m – 12’0” x 10’8” |
| Bedroom 2 | 3.17m x 2.46m – 10’5” x 8’1” |
| Bedroom 3 | 2.91m x 2.30m – 9’7” x 7’7” |
|
All measurements taken are maximum room dimensions – sizes are approximate. |
|
PLOT 3 – SOLD |
|
| Living/Dining | 7.20m x 4.50m – 23’7” x 14’9” |
| Kitchen | 3.20m x 3.20m – 10’6” x 10’6” |
| Bedroom 1 | 5.22m x 3.27m – 17’1” x 10’9” |
| Bedroom 2 | 3.27m x 2.48m – 10’9” x 8’2” |
| Bedroom 3 | 2.85m x 2.28m – 9’4” x 7’6” |
|
All measurements taken are maximum room dimensions – sizes are approximate. |
|
PLOT 4 – SOLD |
|
| Living/Dining | 7.20m x 4.45m – 23’7” x 14’7” |
| Kitchen | 3.20m x 3.20m – 10’6” x 10’6” |
| Bedroom 1 | 3.65m x 3.28m – 12’0” x 10’9” |
| Bedroom 2 | 3.28m x 2.45m – 10’9” x 8’0” |
| Bedroom 3 | 2.90m x 2.30m – 9’6” x 7’7” |
|
All measurements taken are maximum room dimensions – sizes are approximate. |
|
Total Floor Area |
||
| Sqm | Sq ft | |
|---|---|---|
| Plot 2 | 101 | 1087 |
| Plot 3 | 103 | 1107 |
| Plot 4 | 100 | 1079 |

PLOTS 5 & 6
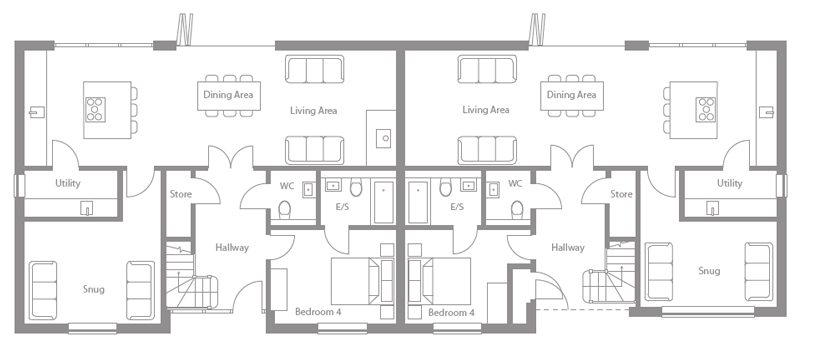
Ground Floor
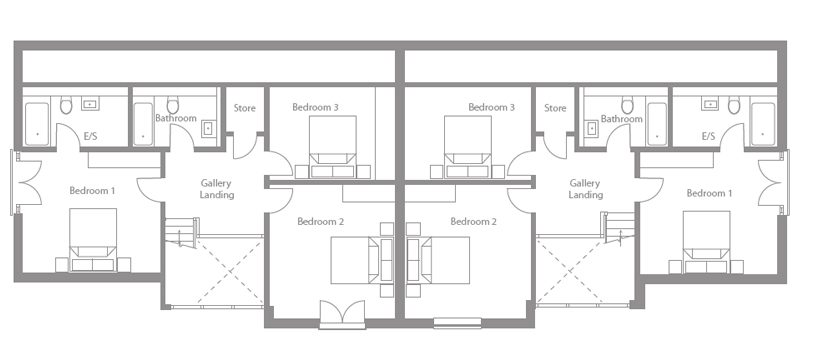
First Floor
PLOT 5 – SOLD |
|
| Kitchen/Living Area | 11.65m x 3.65m – 38’3” x 12’0” |
| Snug | 4.75m x 4.25m – 15’7” x 13’11” |
| Bedroom 1 | 4.25m x 3.92m – 13’11” x 12’1” |
| Bedroom 2 | 4.27m x 4.0m – 14’0” x 13’1” |
| Bedroom 3 | 3.35m x 2.92m – 11’0” x 9’7” |
| Bedroom 4 | 4.0m x 2.93m – 13’1” x 9’8” |
|
All measurements taken are maximum room dimensions – sizes are approximate. |
|
PLOT 6 – SOLD |
|
| Living Area | 5.0m x 4.6m – 16’5” x 15’1” |
| Kitchen | 9.0m x 6.0m – 29’6” x 19’8” |
| Snug | 5.5m x 4.8m – 18’1” x 15’9” |
| Bedroom 1 | 3.5m x 3.3m – 11’6” x 10’10” |
| Bedroom 2 | 3.5m x 3.3m – 11’6” x 10’10” |
| Bedroom 3 | 3.4m x 2.8m – 11’2” x 9’2” |
| Bedroom 4 | 3.4m x 2.8m – 11’2” x 9’2” |
|
All measurements taken are maximum room dimensions – sizes are approximate. |
|
Total Floor Area |
||
| Sqm | Sq ft | |
|---|---|---|
| Plot 5 | 175 | 1879 |
| Plot 6 | 171 | 1842 |

PLOT 7 – SOLD
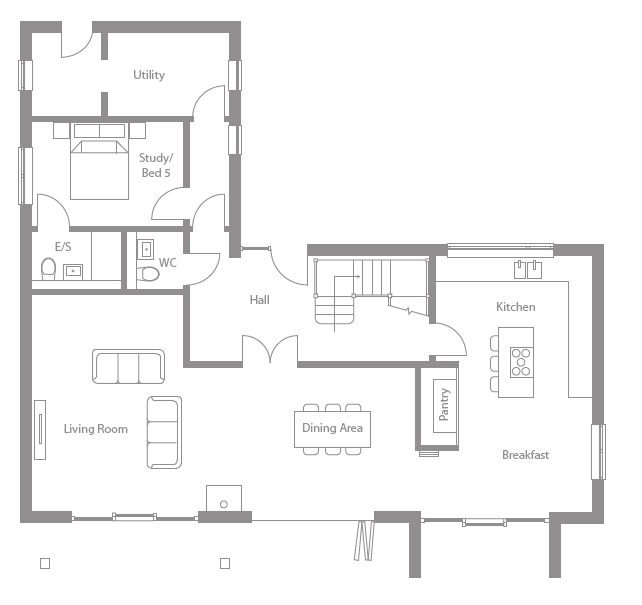

Plots 8, 9 & 10
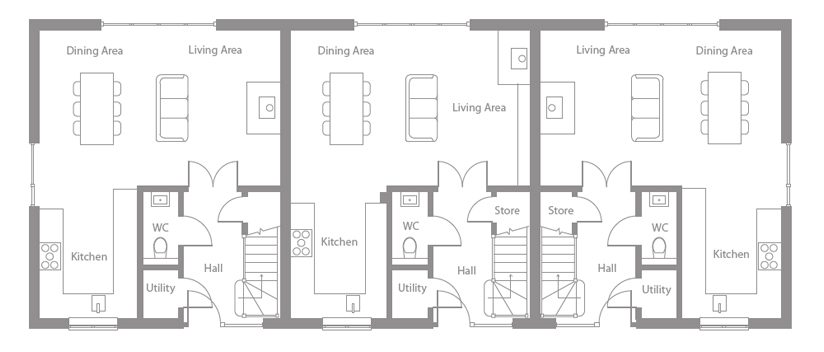
Ground Floor
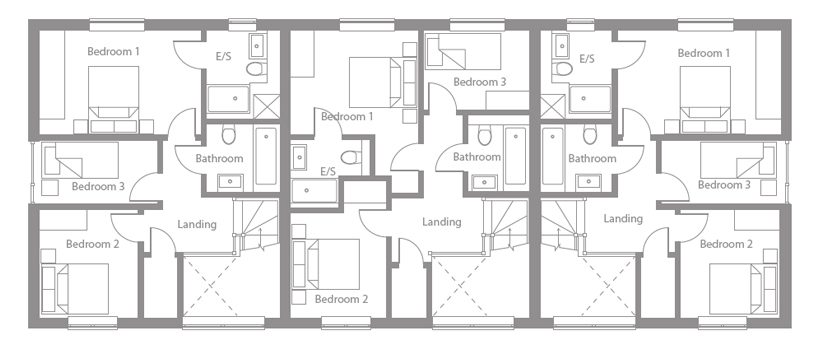
First Floor
PLOT 8 – SOLD |
|
| Living/Dining | 6.60m x 4.25m – 21’8” x 13’11” |
| Kitchen | 3.50m x 2.70m – 11’6” x 8’10” |
| Bedroom 1 | 4.46m x 2.90m – 14’7” x 9’6” |
| Bedroom 2 | 3.30m x 2.94m – 10’10” x 9’8” |
| Bedroom 3 | 3.30m x 2.94m – 10’10” x 9’8” |
|
All measurements taken are maximum room dimensions – sizes are approximate. |
|
PLOT 9 – SOLD |
|
| Living/Dining | 6.56m x 4.25m – 21’6” x 13’11” |
| Kitchen | 3.50m x 2.66m – 11’6” x 8’9” |
| Bedroom 1 | 4.47m x 3.56m – 14’8” x 11’8” |
| Bedroom 2 | 3.73m x 2.66m – 12’3” x 8’9” |
| Bedroom 3 | 2.90m x 2.20m – 9’6” x 7’3” |
|
All measurements taken are maximum room dimensions – sizes are approximate. |
|
PLOT 10 – SOLD |
|
| Living/Dining | 6.60m x 4.25m – 21’8” x 13’11” |
| Kitchen | 3.50m x 2.65m – 11’6” x 8’8” |
| Bedroom 1 | 4.45m x 2.85m – 14’7” x 9’4” |
| Bedroom 2 | 3.00m x 2.76m – 9’10” x 9’1” |
| Bedroom 3 | 3.27m x 1.80m – 10’9” x 5’11” |
|
All measurements taken are maximum room dimensions – sizes are approximate. |
|
Total Floor Area |
||
| Sqm | Sq ft | |
|---|---|---|
| Plot 8 | 104 | 1117 |
| Plot 9 | 103 | 1109 |
| Plot 10 | 98 | 1060 |

PLOT 11 – SOLD
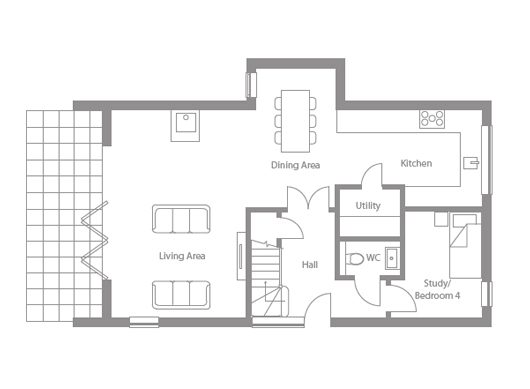
GROUND FLOOR |
|
| Living/Dining | 7.20m x 6.25m – 23’7” x 20’6” |
| Kitchen | 4.40m x 2.75m – 14’5” x 9’0” |
| Study/Bedroom 4 | 3.40m x 2.60m – 11’2” x 8’6” |
|
All measurements taken are maximum room dimensions – sizes are approximate. |
|
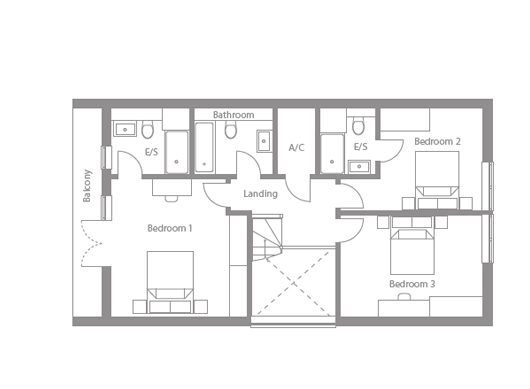
FIRST FLOOR |
|
| Bedroom 1 | 4.34m x 4.34m – 14’3” x 14’3” |
| Bedroom 2 | 4.40m x 3.20m – 14’5” x 10’6” |
| Bedroom 3 | 4.40m x 3.20m – 14’5” x 10’6” |
|
All measurements taken are maximum room dimensions – sizes are approximate. |
|
Total Floor Area |
||
| Sqm | Sq ft | |
|---|---|---|
| Plot 11 | 153 | 1648 |

PLOT 12 – SOLD
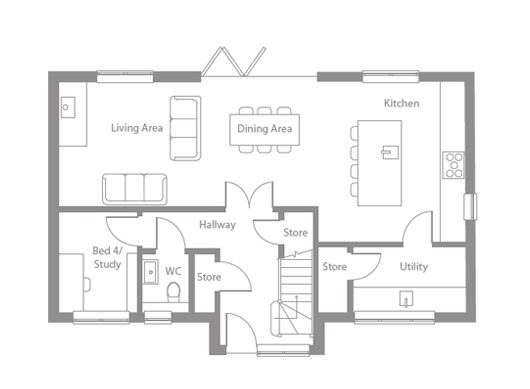
GROUND FLOOR |
|
| Living/Dining | 7.42m x 4.59m – 24’4” x 15’1” |
| Kitchen | 4.59m x 4.10m – 15’1” x 13’5” |
| Utility | 3.10m x1.80m – 10’2” x 5’11” |
|
All measurements taken are maximum room dimensions – sizes are approximate. |
|
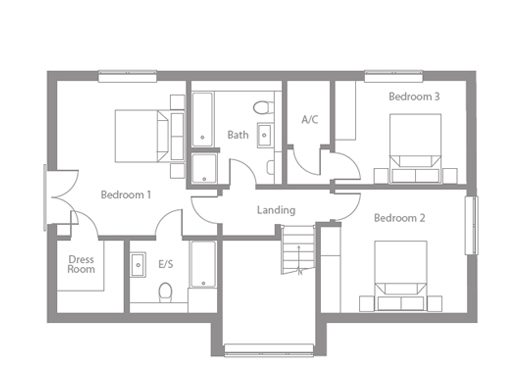
FIRST FLOOR |
|
| Bedroom 1 | 4.62m x 4.33m – 15’2” x 14’2” |
| Bedroom 2 | 4.10m x 3.54m – 13’5” x 11’7” |
| Bedroom 3 | 3.68m x 2.85m – 12’1” x 9’4” |
|
All measurements taken are maximum room dimensions – sizes are approximate. |
|
Total Floor Area |
||
| Sqm | Sq ft | |
|---|---|---|
| Plot 12 | 155 | 1670 |
Site Plan

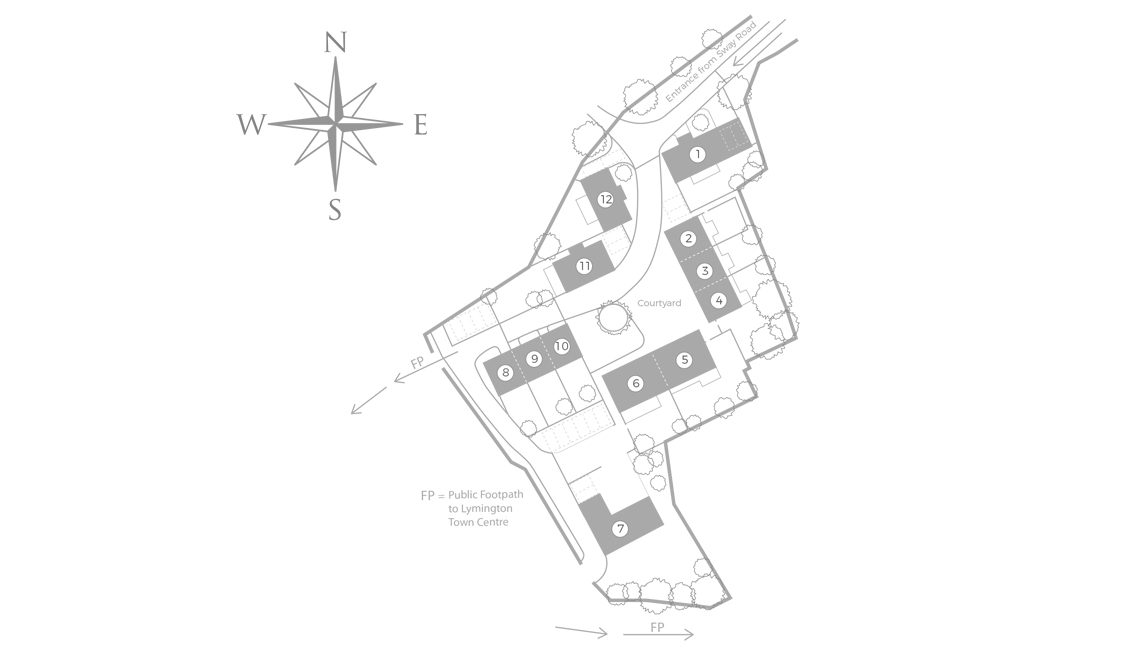

Specification
Internally the houses will have high quality kitchens from Kitchen Elegance with Bosch level appliances and bathrooms will feature Vitra, Codis, Grohe & Vado. Stylish pre-finished doors throughout the apartments and feature windows will be complimented by floor tiling and Amtico flooring specified by Jigsaw Interior Architecture.
The apartments feature Architect designed lighting layouts and fittings and are built with a hard-wired Wifi Network.
All apartments are served by a lift and benefit from underground parking.
Eco features include a continuous Mechanical Extraction System coupled with Underfloor Heating powered by a Vaillant boiler with 7 Year Warranty. The apartments have high levels of insulation to all areas and are built to the highest soundproof standards.
Extensive balconies will provide outdoor spaces with a number of apartments having extensive and panoramic views over the Bay to the Isle of Wight and the Purbecks.
The Development will be finished with a comprehensive landscaping scheme to blend the building with the protected surrounding environment.
Selling Agent


Hayward Fox
Tel: 01590 675424
Email: sales@haywardfox.co.uk
Website: www.haywardfox.co.uk
DOWNLOAD BROCHURE
Our Partners





